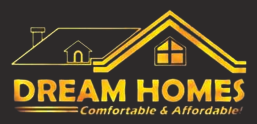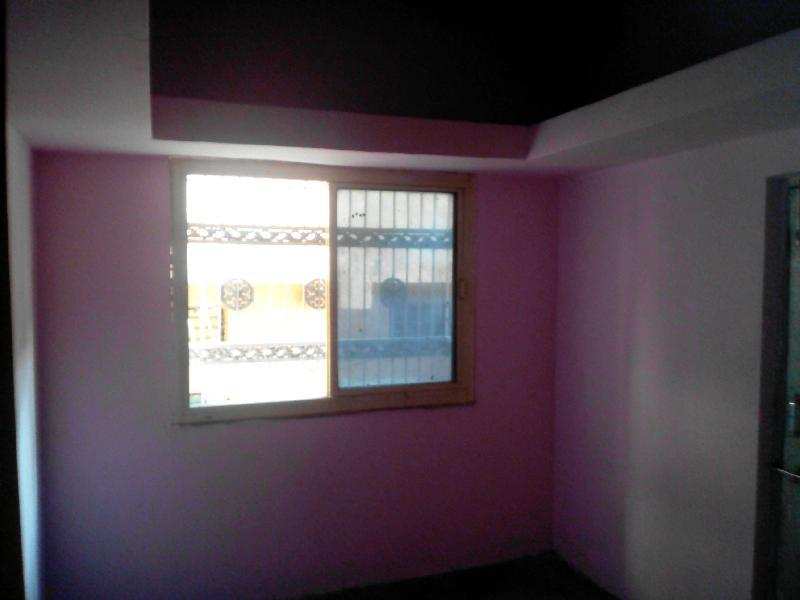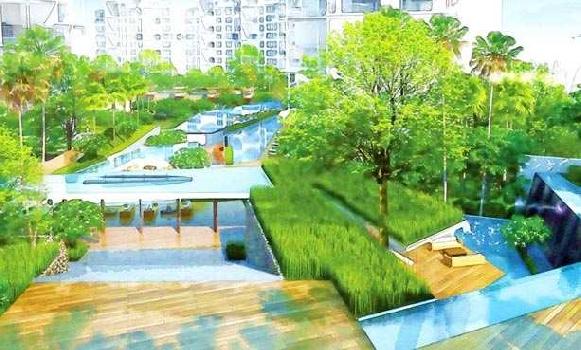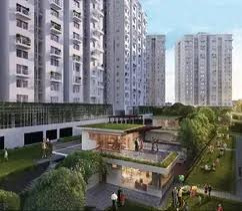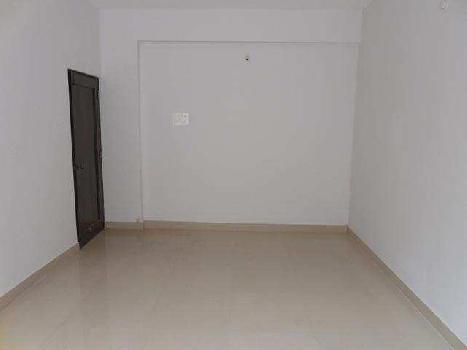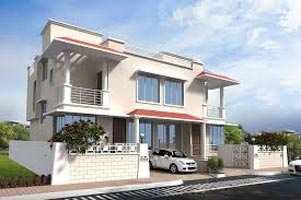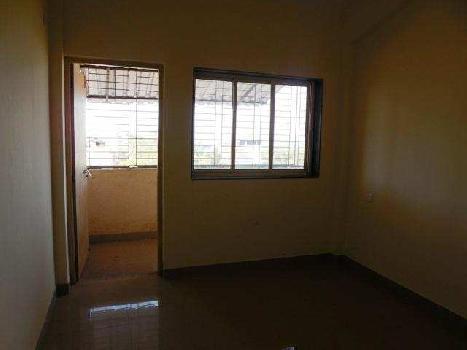dreamhome031@gmail.com +91-8087847874, +91-8208694760
2 BHK Apartment For Sale In Pune
Talegaon Dabhade, Talegaon Dabhade, Pune
Link Copied
- Property ID REI558028
- Bedrooms 2
- Bathrooms 2
- Property On Floor 4
- Facing East
- Furnishing Unfurnished
- Transaction Type New Property
- Total Floor 12
- No of Parking 1
- Built Up Area 931 Sq.ft. ▼
- Property TypeFlats & Apartments
Amenities
- Power Back Up
- Lift
- Reserved Parking
- Security
- Park
- Private Tarrace
- Swimming Pool
- Club House
Property Description
INTERNAL SPECIFICATIONS 1 Flooring Living, Dining, Kitchen and all bedrooms Vitrified Tiles ( 800mm x 800mm) Dry Balcony Anti-skid ceramic Tiles Terraces Anti-skid ceramic Tiles 2 Toilets All toilets CP fittings Jaguar / equivalent make fittings in all toilets Flooring Matt finished tiles for all toilets Designer Decorative dado Tiles up-to Lintel Level 3 Doors Main door Decorative entrance door with Laminate Internal doors Laminated Flush door. Laminated flush doors in Wash Rooms. 4 Windows Powder coated aluminum sliding windows with Mosquito net. 5 Kitchen Granite Kitchen platform S.S. Sink Ceramic/glazed tiles above kitchen platform 6 Electrification Switches Anchor / equivalent modular switches. Concealed copper wiring with M.C.B. Adequate electric points with TV & Telephone points in living room. 7 Power back-up 100% DG Back-up for lifts & Common area. 8 Plumbing Concealed anti-corrosive plumbing. 9 Wall finishes Superior (OBD) paint for internal wall. Exterior Superior quality water proof paint. 10 Automation Intercom Facility Video Door Phone AMENITIES: 1. Grand Entrance Gate with security cabin. 2. Water Body at Entrance Gate. 3. Semi Covered Swimming pool with kids pool and changing room. 4. Club House. a) Fully Equipped Gymnasium b) Separate Yoga/ meditation room c) Community Hall / Party Space with Kitchen d) Indoor game room 5. Day care Centre che. 6. Festival Celebration Area. 7. Mini Theater. 8. Concept Garden. 9. Jogging track / Acupressure Track 10. Vehicle Free Children play zone and toddlers play area
Plz Call for Price
Read More...
Plz Call for Price
Send an enquiry for this property?
Contact Person : Mr. Shakruddin Mujawar
08048025740
