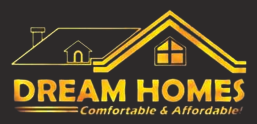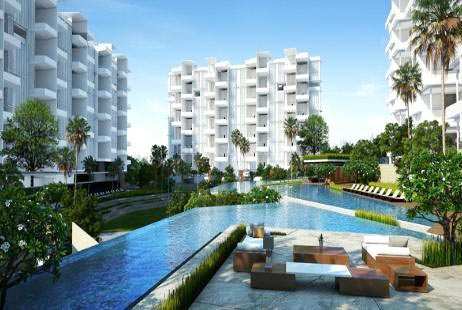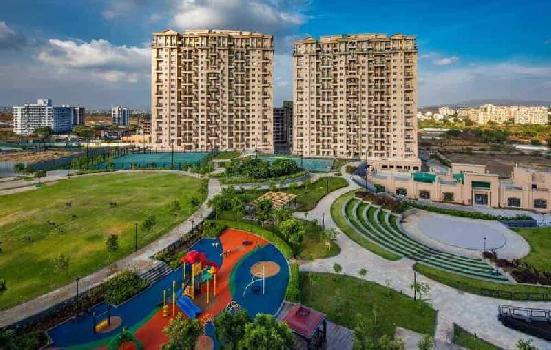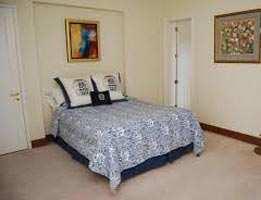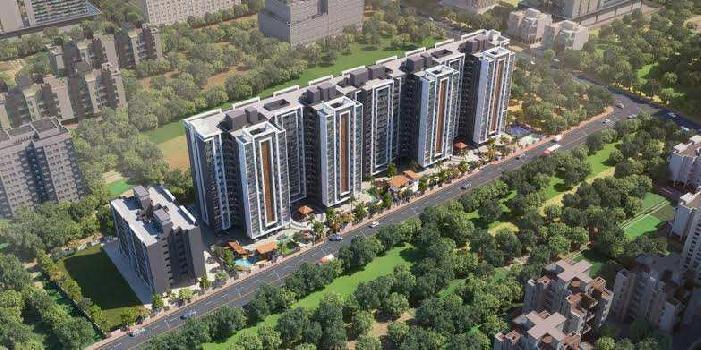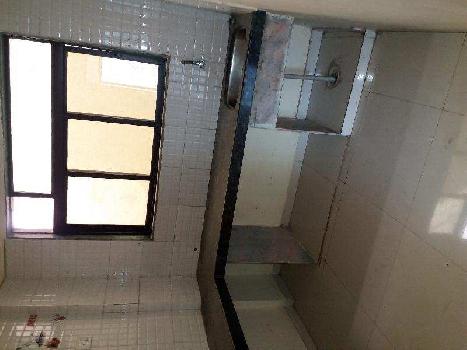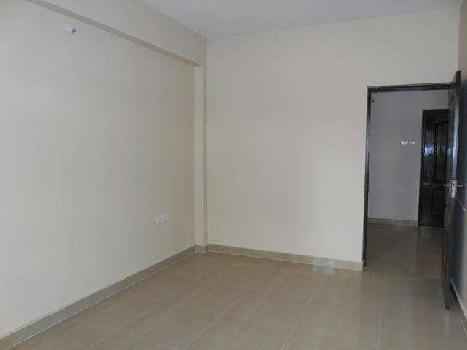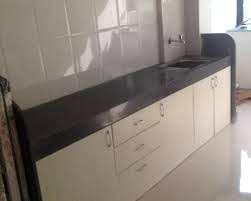dreamhome031@gmail.com +91-8087847874, +91-8208694760
Flat Are Available For Sale At Pune
NIBM, Nibm, Pune
Link Copied
Land Mark
-
Hospital
-
Airport
-
Railway
-
School
Amenities
- Power Back Up
- Water Storage
- Lift
- Reserved Parking
- Security
- Maintenance Staff
- Gymnasium
- Park
- Private Tarrace
- Swimming Pool
- Servant Quarters
- Club House
Property Description
The Project Spread 13 Acres 17 Hi Rise Towers of 14 Floors Each . the Project Will Be Launched in 2 Phase
2 Bhk, 1320 Sq Ft.
specification
living Room
imported Marble Flooring
pop / Gypsum Finish Wall & Cellings
telephone & Cable Tv Connection
bedroom
vetrified Flooring in all Bedroom
split Acs in all Bedroom
full Lenght Window
terraces
double Height Private Terrace
bathroom
steam Room in Master Bedroom
solar Heater Connection
kitchen
designer Moduler Kitchen with Hob & Chimney
100 % Generator Backup
automation
state of the Art Technology
automated Apartment Management with Touch Screen & Remote Control
with Access Control & Video in the Lift Lobby Safety is Prioritizes
stilt Level Landscape Plan
1 Entry 2 Exit 3 Sculpture in Ponds 4 Flower Garden 5 Tranquility Garden 6 Harmony Garden 7 Celebration Garden 8 Jogging Tracks 9 Vibe Square 10 Daily Needs 11 Toddler Playground
12 Children Plyground 13 Gathering Area 14 Cricket Pitch Basketball Court 15 Youth Corner 17 Tennis Court 18 Grass Crete Parking
19 Football Ground
green Lnitiatives
architectural Design that Ensures Good Ventilation & Maximum Use of Natural Lighting
renewable Energy Via Solar Heating Systems
rain Water Harvestings
large Terraces with Ample Landscapings
efficient Irrigation Systems
utilising Recycled Water for Flushing & Landscaping
etc
no Any Brokrage Rate Discounted
Read More...
2 Bhk, 1320 Sq Ft.
specification
living Room
imported Marble Flooring
pop / Gypsum Finish Wall & Cellings
telephone & Cable Tv Connection
bedroom
vetrified Flooring in all Bedroom
split Acs in all Bedroom
full Lenght Window
terraces
double Height Private Terrace
bathroom
steam Room in Master Bedroom
solar Heater Connection
kitchen
designer Moduler Kitchen with Hob & Chimney
100 % Generator Backup
automation
state of the Art Technology
automated Apartment Management with Touch Screen & Remote Control
with Access Control & Video in the Lift Lobby Safety is Prioritizes
stilt Level Landscape Plan
1 Entry 2 Exit 3 Sculpture in Ponds 4 Flower Garden 5 Tranquility Garden 6 Harmony Garden 7 Celebration Garden 8 Jogging Tracks 9 Vibe Square 10 Daily Needs 11 Toddler Playground
12 Children Plyground 13 Gathering Area 14 Cricket Pitch Basketball Court 15 Youth Corner 17 Tennis Court 18 Grass Crete Parking
19 Football Ground
green Lnitiatives
architectural Design that Ensures Good Ventilation & Maximum Use of Natural Lighting
renewable Energy Via Solar Heating Systems
rain Water Harvestings
large Terraces with Ample Landscapings
efficient Irrigation Systems
utilising Recycled Water for Flushing & Landscaping
etc
no Any Brokrage Rate Discounted
Send an enquiry for this property?
Contact Person : Mr. Shakruddin Mujawar
08048025740
